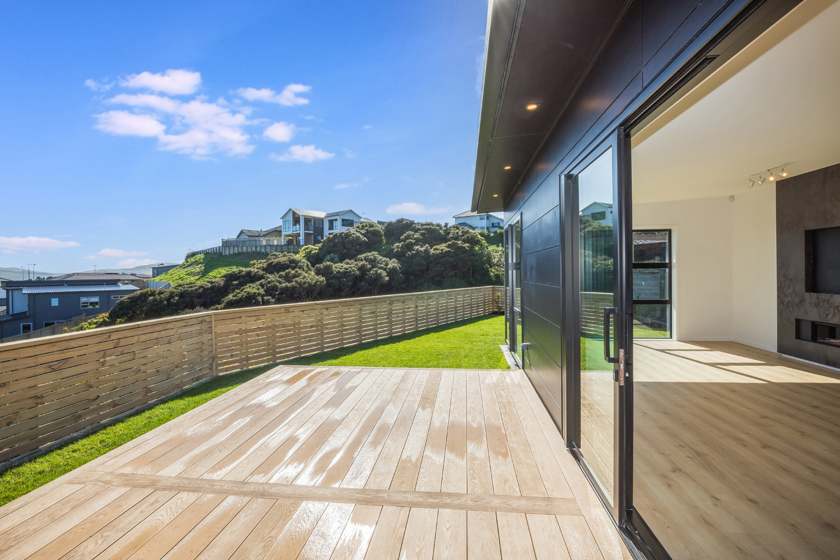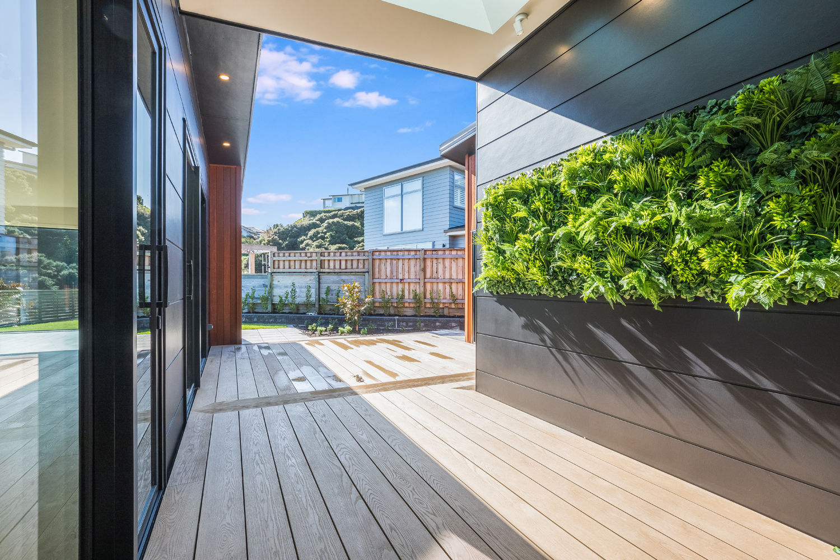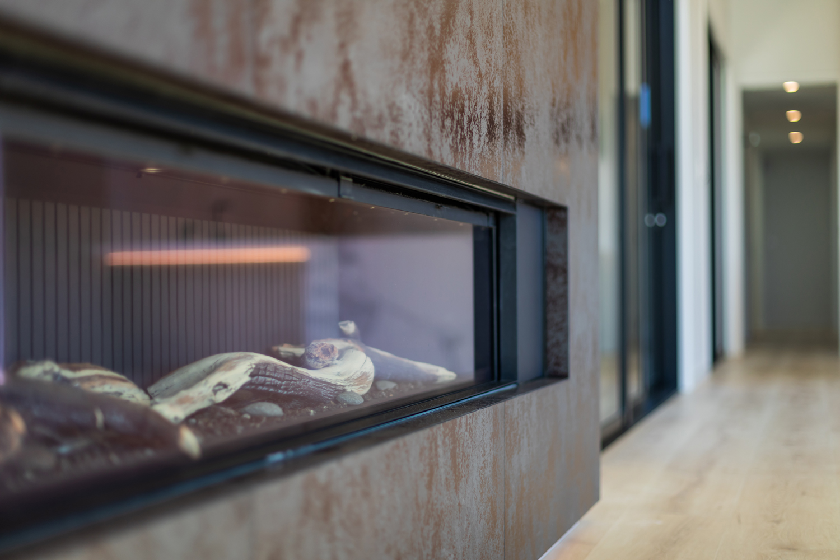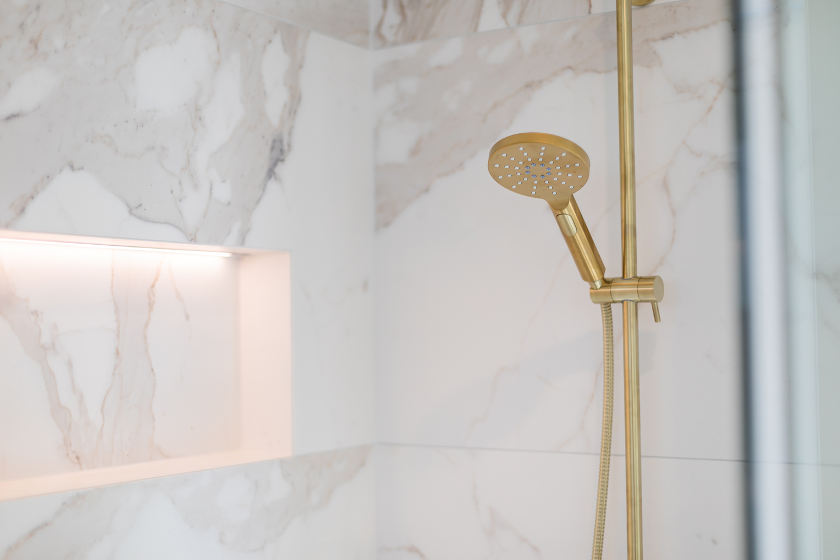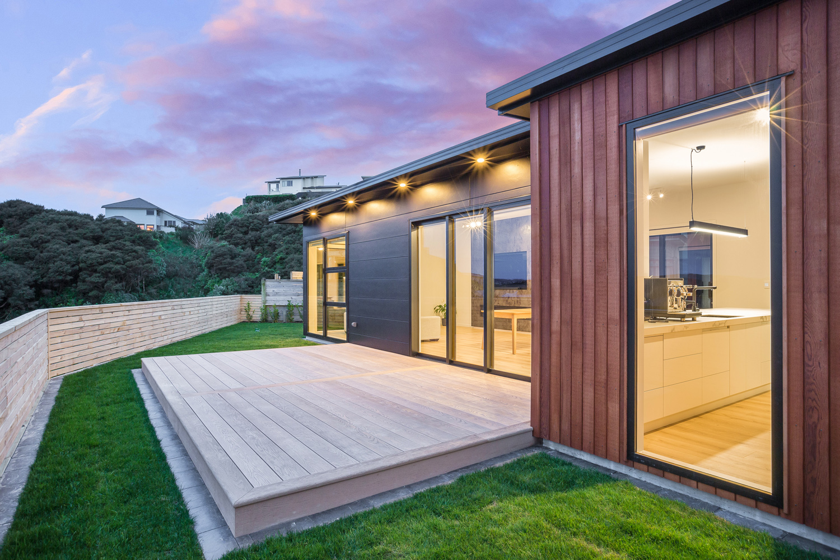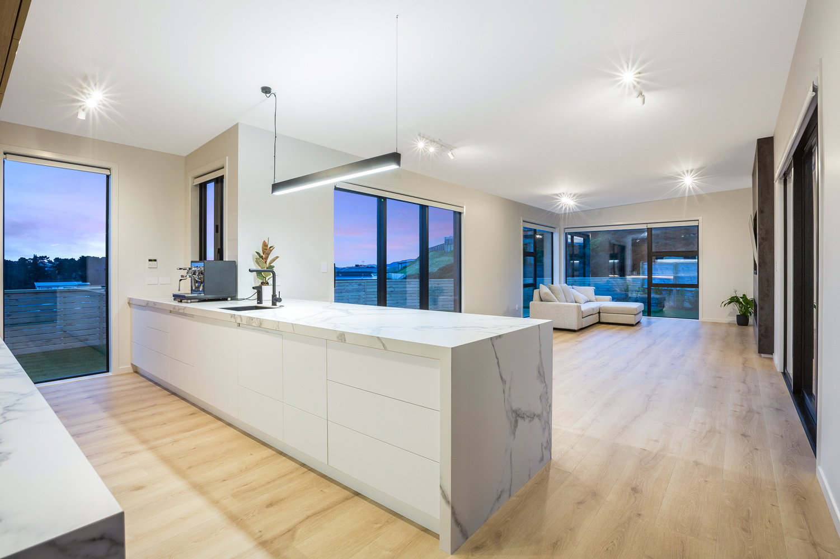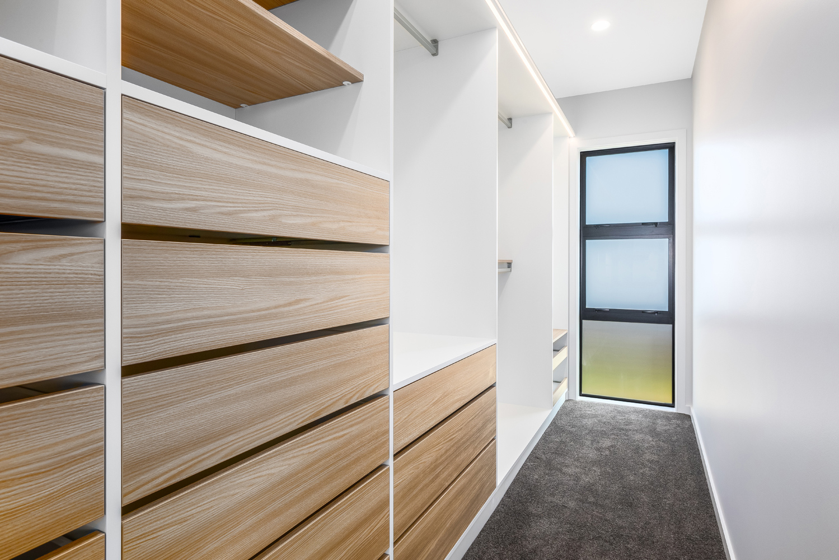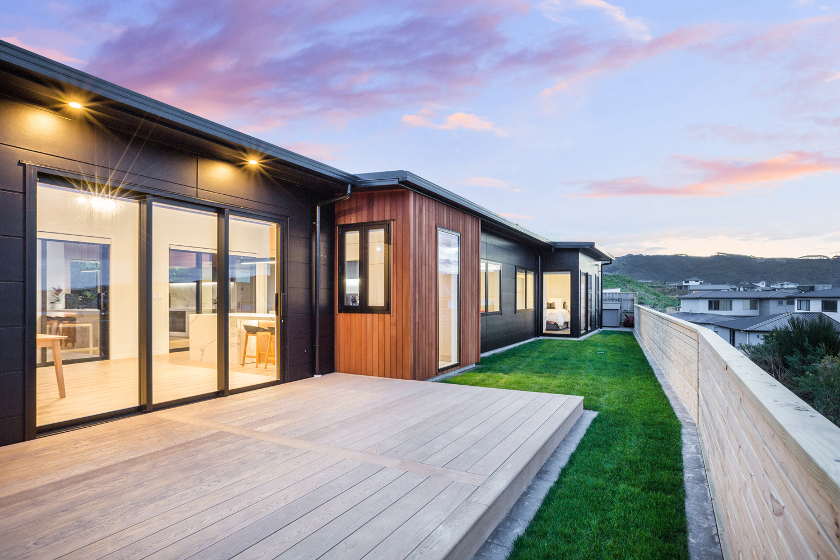Design 1007
Autumn-stained Cedar, Ebony Linea and matt black window joinery provide a dramatic silhouette to this stunning sun-bathed single level 254m2 home. Situated on a flat 652m2 section.
An expansive open plan living/dining and kitchen area features a designer kitchen fitted with top of the range kitchen cabinetry and stunning Ascale porcelain benchtop and splashback. The light- toned palette of the kitchen cabinetry along with the Desert Oak flooring ensure this is a light and airy space perfect for both family life and entertaining. Providing ambience and warmth, a Rinnai gas fire sits in a feature wall of Italian porcelain tiles. Gas Central Heating and low E max double glazing keeps the whole home toasty and warm. A separate media/lounge room provides a second living area with multiple uses.
The master bedroom is complimented with a fully tiled, marble, ensuite and Waterware brushed gold bathroom fittings exuding classic taste and glamour. A further 3 generous bedrooms are provided the same touch of glamour with a fully tiled marble bathroom with brushed gold fittings.
Multiple skylights and overheight sliders flood natural light into the home and provide effortless flow to the many decked areas and professionally landscaped grounds. A fully fitted laundry, separate storage room/man cave and double garage complete this beautifully appointed example of Progressive Homes workmanship.
Size254 sqmParking spaces2Living areas2Bedrooms4Bathrooms2




